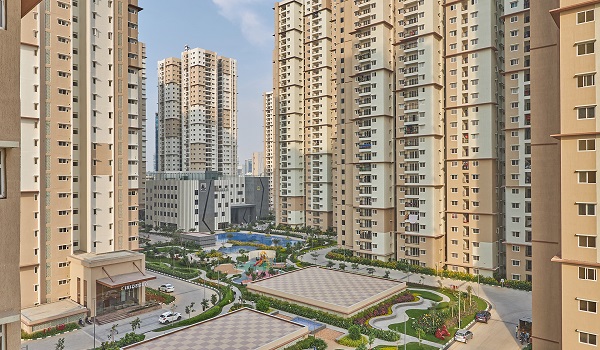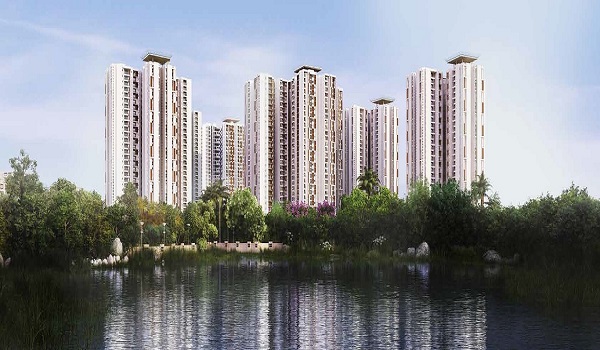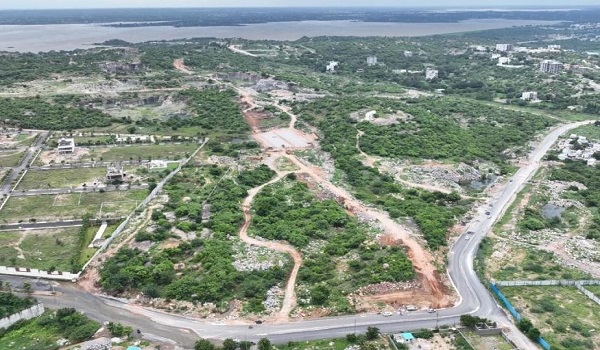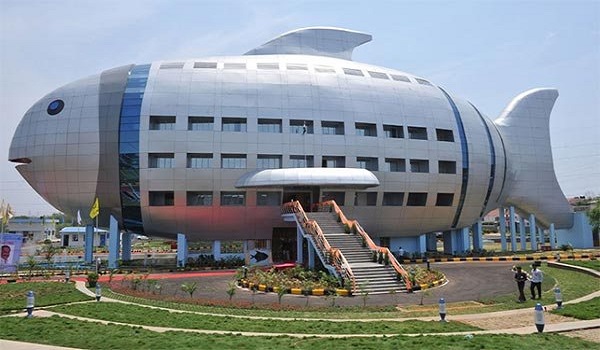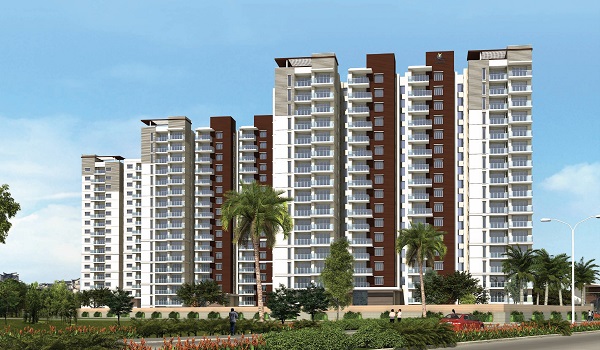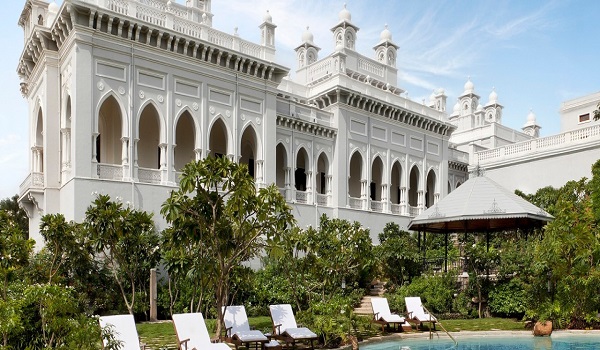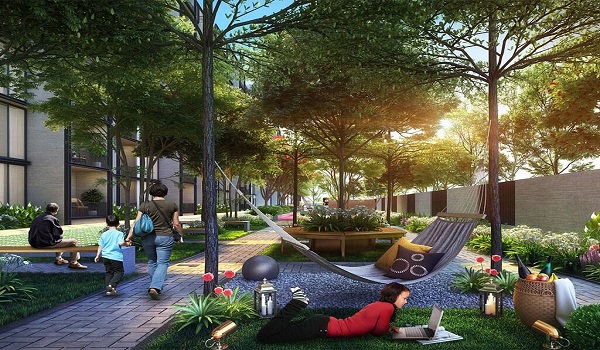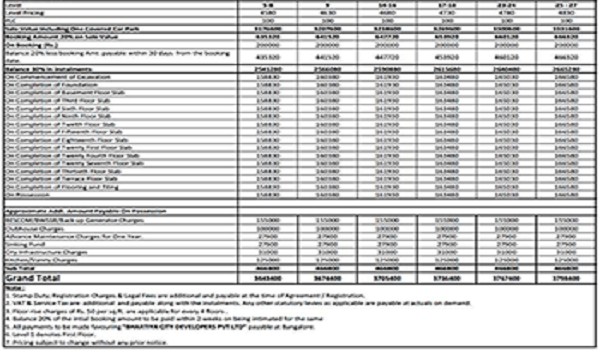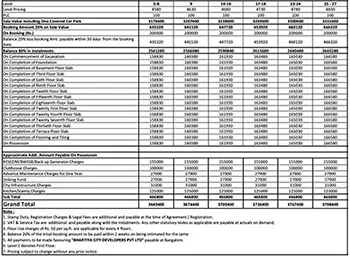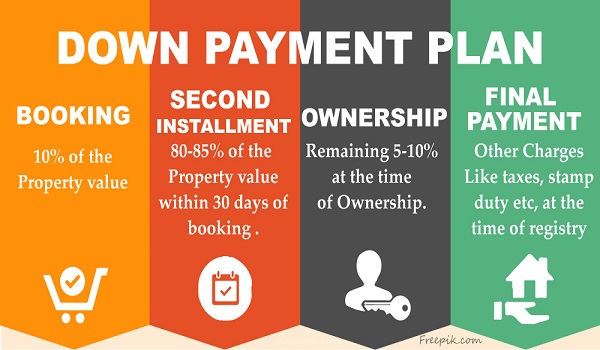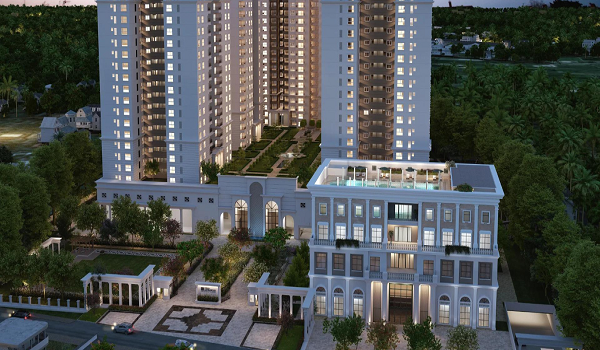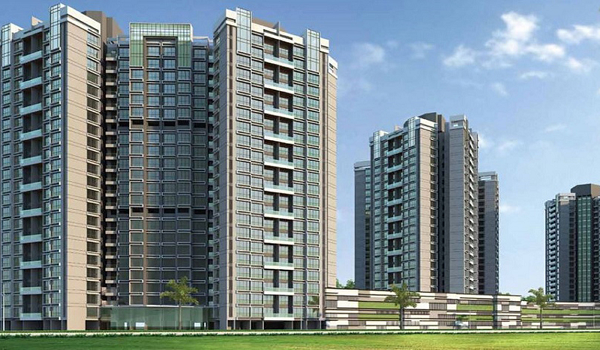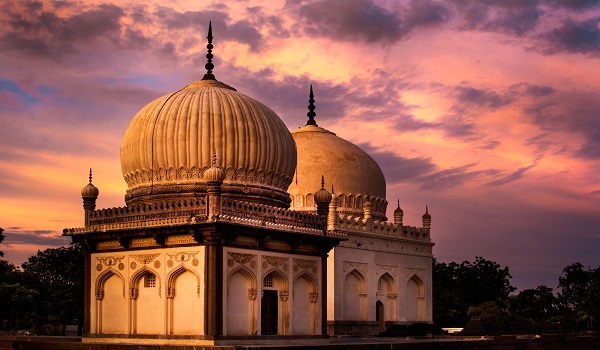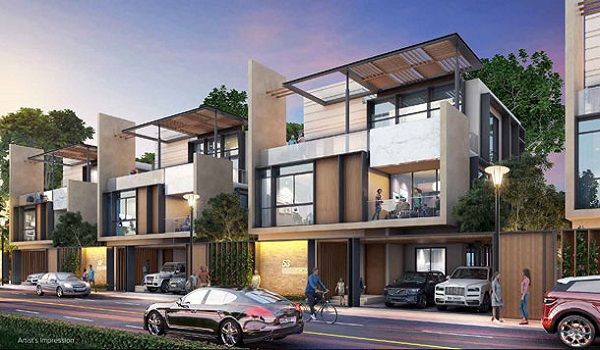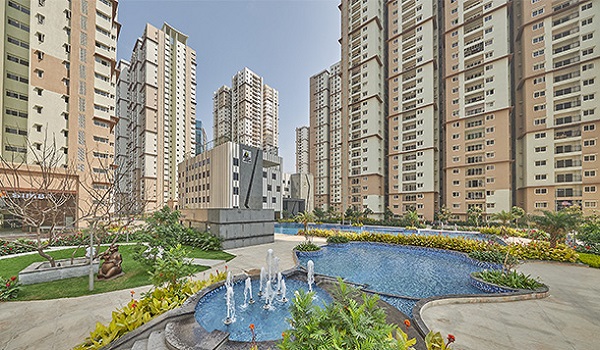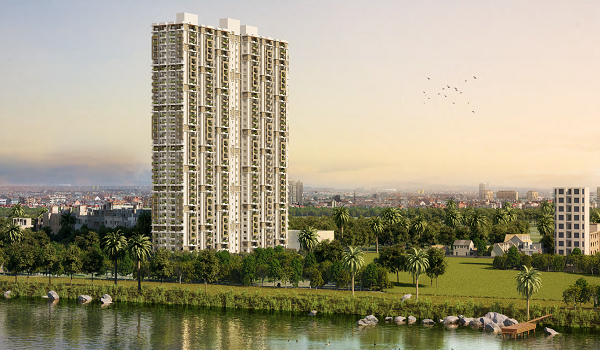The Prestige City Hyderabad 2 BHK Apartment Floor Plan
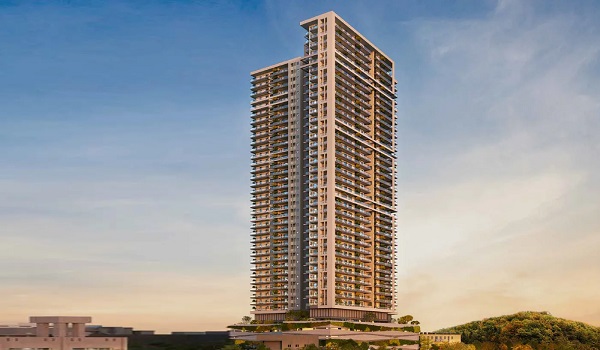
The Prestige City Hyderabad is a grand housing enclave in Hyderabad. The project is on a large area of 65 acres. It has elite apartments and high-end villas that are perfect for urban people. The enclave has been laid out to give a pleasant modern lifestyle in the city.
The Prestige City Hyderabad Highlights
| Total land in Acres | 64 Acres |
|---|---|
| RERA NO | P02400007209 |
| Total No. of Apartments | 4647 Units |
| Total No. of Villas | 119 Units |
| Structure | 14 Towers - 2 Level Basement, Stilt + 41 Floors |
| Club House | 3 Premium Clubhouse Amenities with 50,000 Sqft each |
| Starting Price | 1.24 Crores Onwards |
| Completion | December - 2028 |
The 2-BHK apartments have a living and dining area, two bedrooms, two bathrooms, and a kitchen. The homes also have wide balcony spaces. They are the perfect homes for families that are small and average-sized.
The Prestige City Hyderabad Unit | Size and Price
| Configurations | Super Built-Up Area | Price Range |
|---|---|---|
| 2.5 BHK | 1534 sft - 1548 sqft | INR 1.24 Crores Onwards |
| 3 BHK | 1631 sft - 2238 sqft | INR 1.29 Crores Onwards |
| 3.5 BHK | 2238 sft - 2433 sqft | INR 1.99 Crores Onwards |
| 4 BHK | 3355 sft - 3431 sqft | INR 2.27 Crores Onwards |
An apartment's floor plan is a detailed drawing that shows the rooms in the home. It is a two-dimensional figure that helps understand the layout of an apartment. The plan shows the arrangement of the home and how the space flows in it.
There are homes in the project in many layouts, including 2 BHK. These are the most popular among those seeking large living spaces. Here are the details of the 2 BHK apartment floor plan at The Prestige City Hyderabad:
- Roomy living/dining area: The living and dining area provides a cozy space for entertainment and is the home's focal point. The spaces for living and dining are easily connected by the open-concept layout. There are beautiful views of the surroundings. The rooms get a lot of air and light through large windows and a balcony.
- Master bedroom: The main bedroom in The Prestige City Hyderabad 2 BHK apartment floor plan is sizable. It comes with a large attached bathroom. Modern fixtures and furnishings provide residents with a private and tranquil hideaway.
- Spare bedroom: The second bedroom is a good-sized space. It is great for children and guests. The room can even be used as a home office. There is a shared bathroom in the home, which is convenient for everyone.
- Balcony area: These apartments have wide balconies that offer great views. They can be used for a variety of activities, such as gardening or outdoor eating.
- Contemporary kitchens: The kitchens have been laid out to be functional. These have the best fixtures, and there is lots of counter space. A lot of storage space is provided here.
- Design: The 2 BHK apartment floor plan of The Prestige City Hyderabad has been carefully thought over. These have been designed in order to maximize the usage of space. These apartments have plenty of space for a happy and comfortable lifestyle.
The Prestige Group is known for its skill and for building the best homes. The superbly built enclave lives up to the reputation of the builder. The Prestige City Hyderabad 2 BHK apartment floor plan is carefully planned to offer the most luxury and comfort.
Here are some benefits of the 2 BHK apartments at the enclave:
- The builder is a trusted name in the industry, and a home built by it is guaranteed to be of excellent quality.
- These apartments are better for families that are looking for more spacious homes.
- Buying a 2-BHK means spending less for a home. These cost less as compared to larger apartments.
- These homes are very desirable in the real estate market. Due to there being many buyers for them, a 2-BHK here will be profitable for investors.
- These homes are easily rented and will bring in higher rent.
People wishing to invest in a home will find The Prestige City Hyderabad 2 BHK apartment floor plans very attractive. The homes are designed to be ideal for urban families to live in. The smart and modern layout makes the best use of available space.
These homes are laid out to give the most comfortable living experience. Interested buyers can look at The Prestige City Hyderabad 2 BHK apartment floor plans. These will give you an idea of how the homes are laid out.
| Call | Enquiry |
