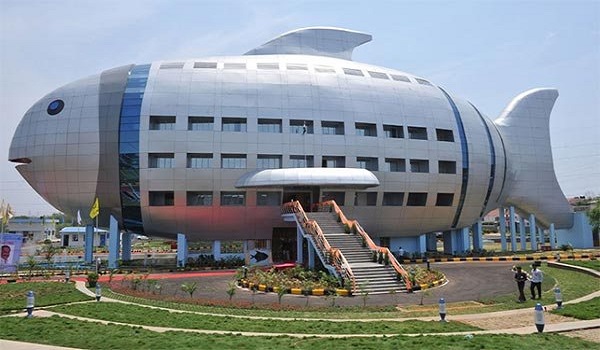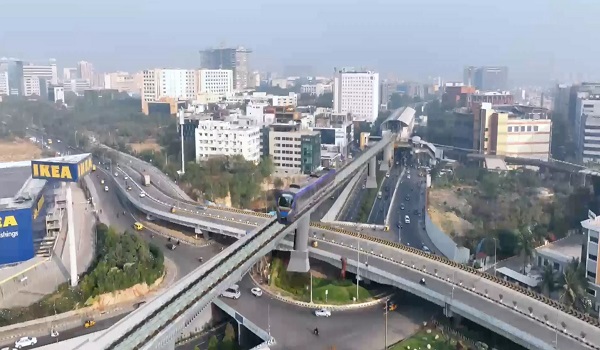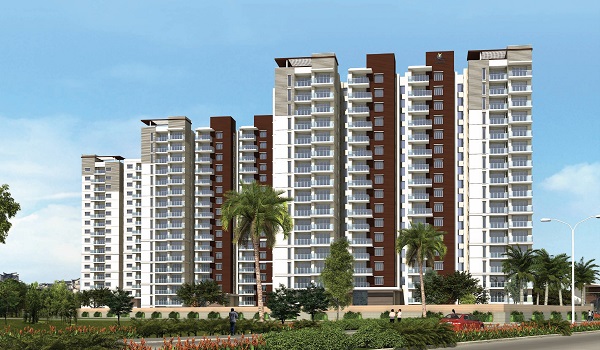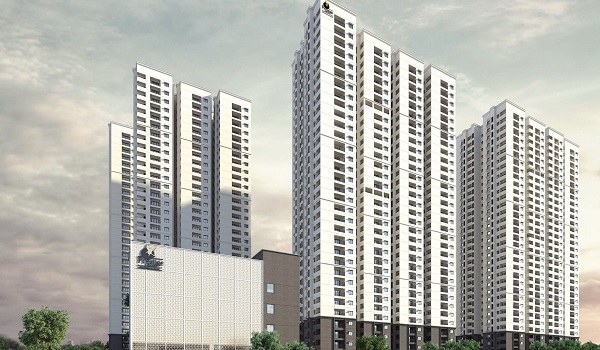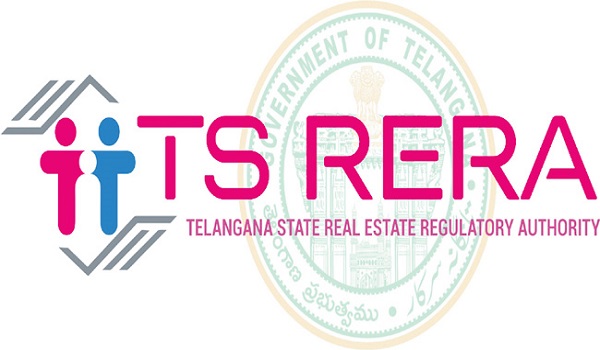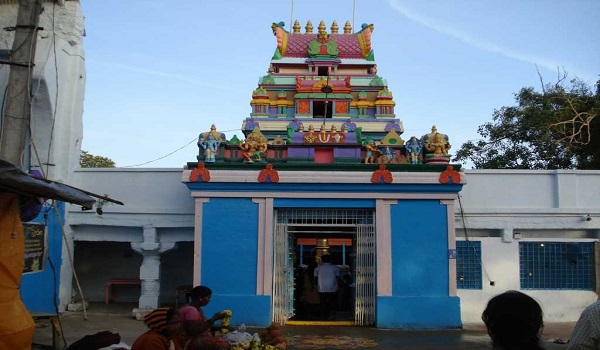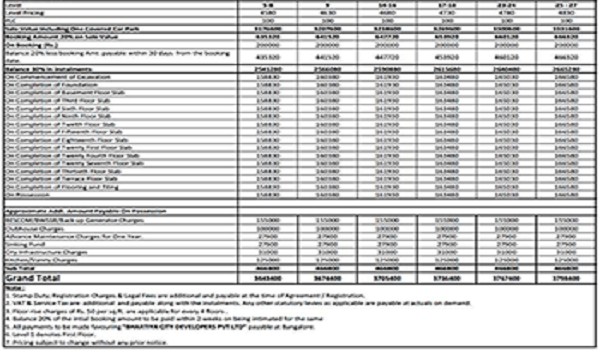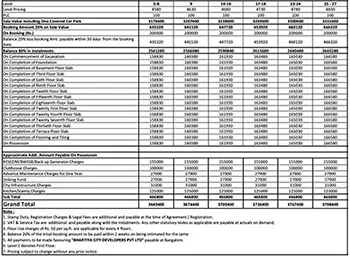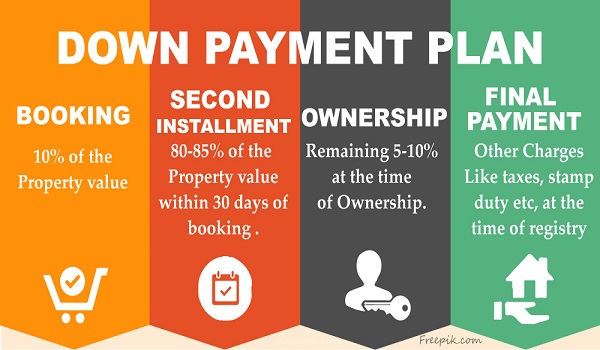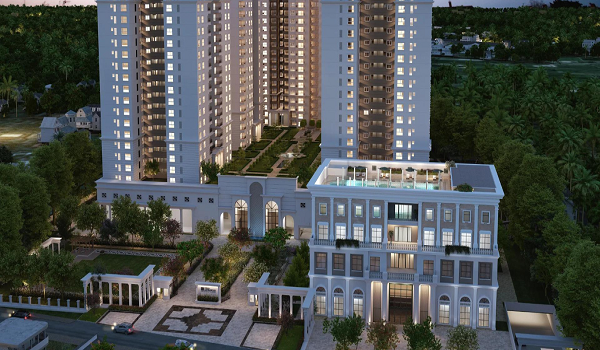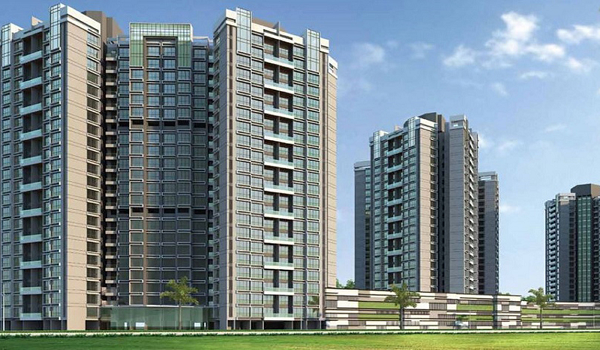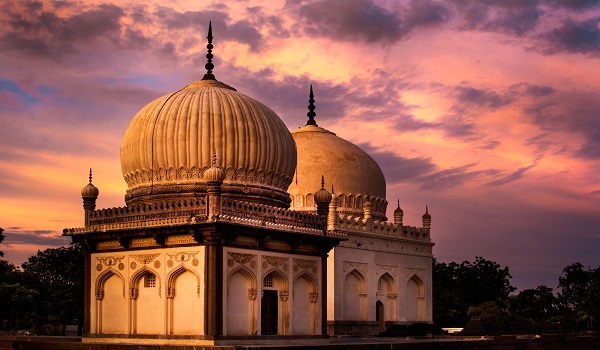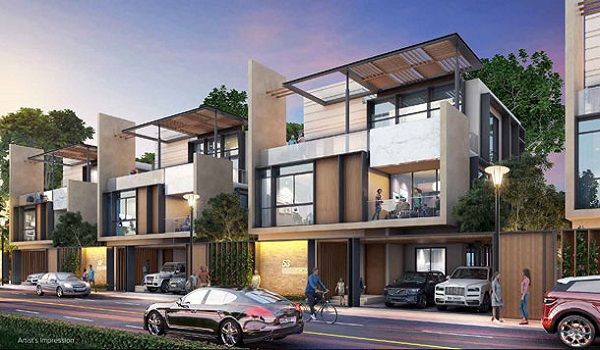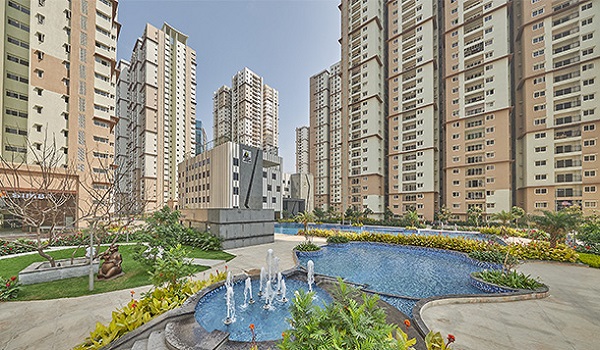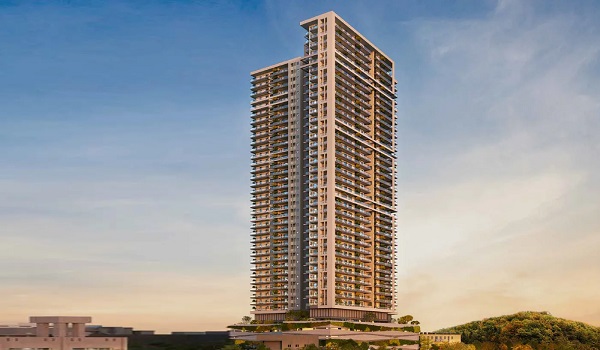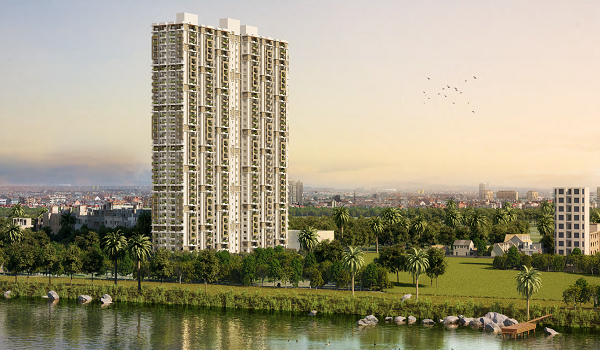The Prestige City Hyderabad 4 BHK Floor Plan
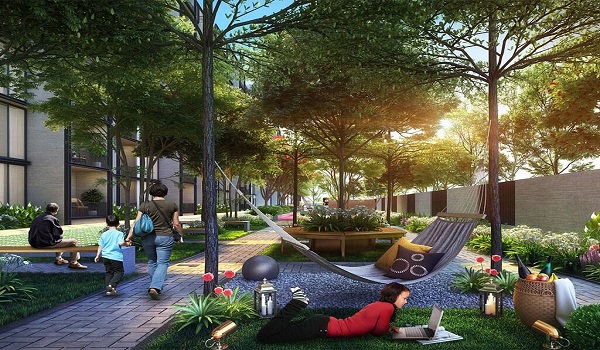
The Prestige City Hyderabad 4 BHK Floor Plan is the layout of the home that has four bedrooms. There is a large living and dining area, kitchen-utility area, three or four bathrooms, and a maid’s room. The bright and airy homes also have wide balcony spaces. The homes span an area of 2500 to 2700 square feet in size.
The Prestige City Hyderabad is an elite project by the Prestige Group at Budvel. The 65-acre enclave is in the growing southern part of the city. It is a fine example of modern living with the best homes and amenities. The project has a lovely design and is well laid out. It promises its people an unmatched luxurious lifestyle.
The Prestige City Hyderabad Highlights
| Total land in Acres | 64 Acres |
|---|---|
| RERA NO | P02400007209 |
| Total No. of Apartments | 4647 Units |
| Total No. of Villas | 119 Units |
| Structure | 14 Towers - 2 Level Basement, Stilt + 41 Floors |
| Club House | 3 Premium Clubhouse Amenities with 50,000 Sqft each |
| Starting Price | 1.24 Crores Onwards |
| Completion | December - 2028 |
A floor plan is an in-depth drawing of a home that gives a top-down point of view of the space. It has details of the sizes and designs of the rooms. The structural components are also specified. They are needed for designing and visualizing the layout of spaces. These plans are important tools for interior designers, architects, and home buyers.
The Prestige City Hyderabad Unit | Size and Price
| Configurations | Super Built-Up Area | Price Range |
|---|---|---|
| 2.5 BHK | 1534 sft - 1548 sqft | INR 1.24 Crores Onwards |
| 3 BHK | 1631 sft - 2238 sqft | INR 1.29 Crores Onwards |
| 3.5 BHK | 2238 sft - 2433 sqft | INR 1.99 Crores Onwards |
| 4 BHK | 3355 sft - 3431 sqft | INR 2.27 Crores Onwards |
The 4 BHK home at the project is the epitome of elegance and function. It has a large floor area and lots of room for families to live comfortably. These spacious apartments provide flexibility to customize the space to meet your needs. Here are the details of the 4 BHK floor plan of The Prestige City Hyderabad:
- The roomy foyer sets the tone for the home and leads into the living and dining area. It is a comfortable setting for fun and relaxation. Plenty of natural light and air come in through the huge windows and balcony. The living room, dining area, and balcony all flow together seamlessly thanks to the clever placement. The space is ideal for taking in the gorgeous views of the surrounding area.
- The master bedroom in these homes is a haven of comfort and luxury. They provide the people living in the homes with their own personal area to unwind. The homes come with an attached bathroom and a balcony. The three other bedrooms are all of a large size. They are perfect for kids’ rooms, home offices, or guest rooms.
- The Prestige City Hyderabad 4 BHK floor plan shows the kitchen, which is a gem of modern design. The modern space is thoroughly functional, and all luxury appliances can be used. There is lots of space for storage, a high-quality countertop, and premium tap and sink fittings.
- Each 4 BHK home at the project also has a living space for the maid. This makes it possible to accommodate domestic staff in the home. It can be done without sacrificing the luxury and privacy of the main living areas.
The Prestige City Hyderabad 4 BHK floor plan shows the care that has gone into the layout and design. They are built using the best materials and the latest methods of engineering. These spacious and well-designed homes are a retreat for people. They give a high-end urban lifestyle.
These lovely homes are examples of elegance and function. The large living areas meet the needs and wants of modern buyers. They are laid out to be ideal living spaces for city dwellers. The Prestige City Hyderabad 4 BHK floor plans are designed to give people the best living experience.
The floor plan is available for buyers to view. It will help you get an idea of the layout of the home and see if it meets your needs. All you have to do is contact us through this website. Our staff will share The Prestige City Hyderabad 4 BHK floor plan with you.
| Call | Enquiry |
