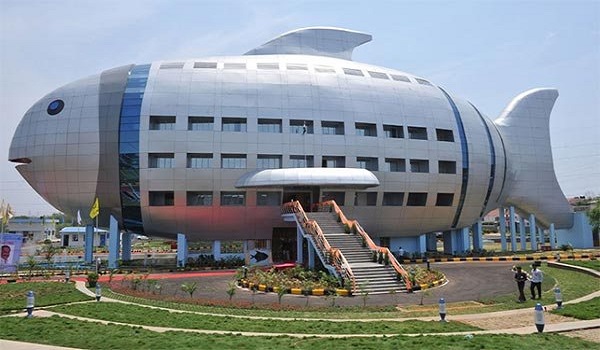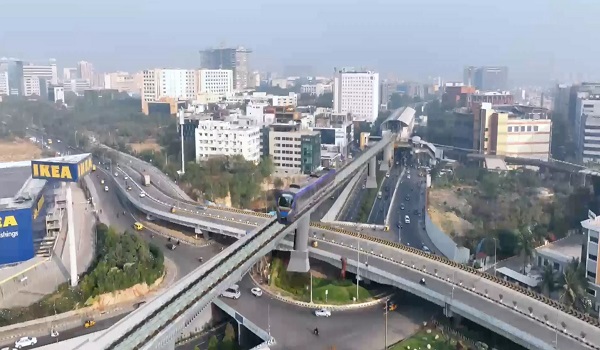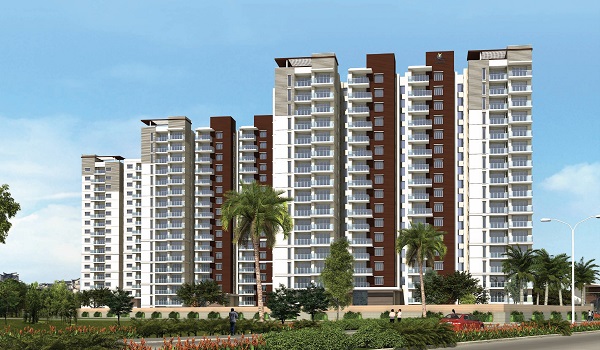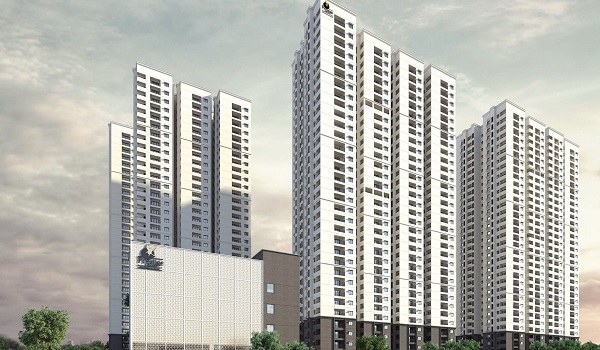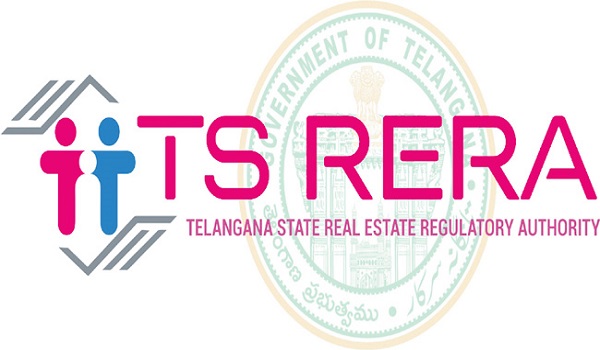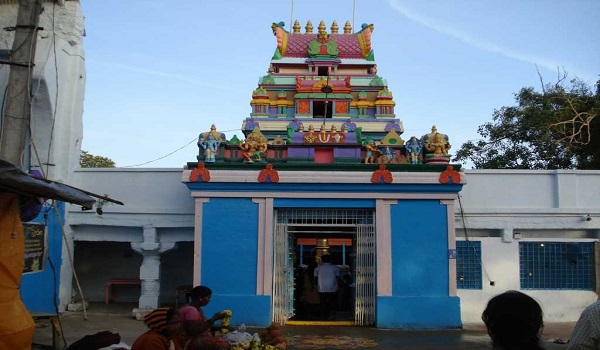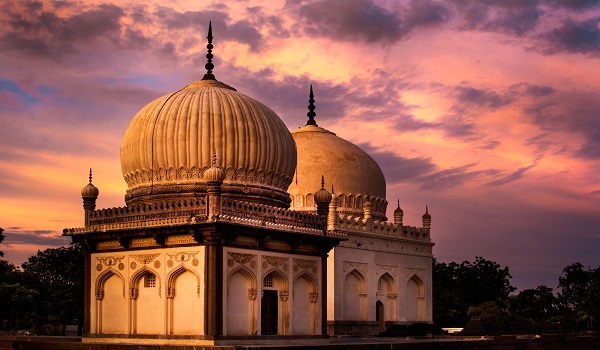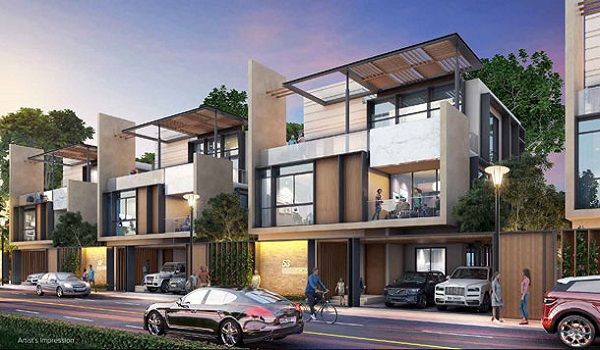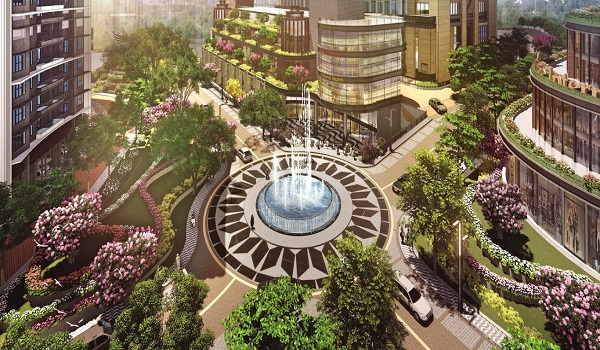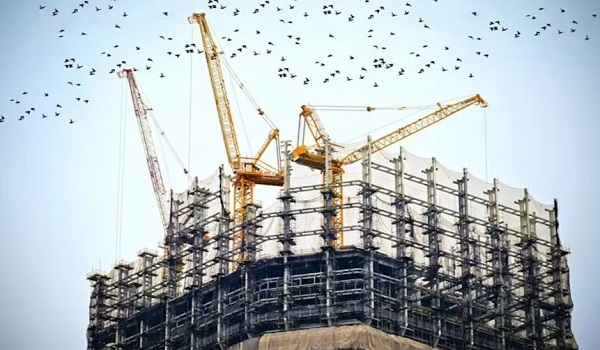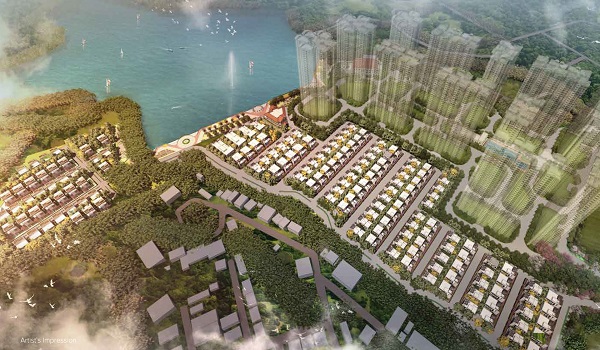The Prestige City Hyderabad Brochure PDF
The Prestige City Hyderabad brochure is a concise project brief for the 64-acre township in Rajendra Nagar. It includes the master plan, tower-wise floor plans for 1 to 4 BHK apartments and 5-bedroom villas, amenity and specification notes, construction photos, and location and contact details. Use it to compare unit sizes and layouts, confirm RERA and timelines, and shortlist configurations before a site visit.
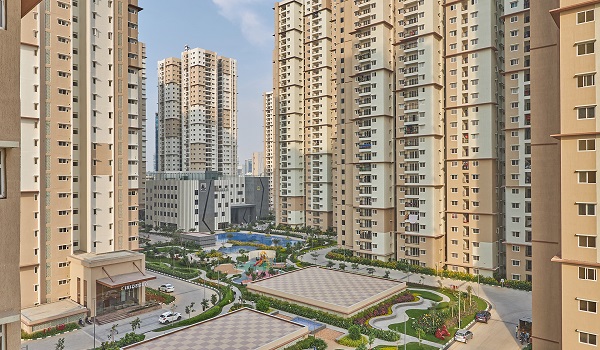
A brochure PDF of a housing township is a document that gives the entire information about the project. It gives the contact details, floor plan of the houses, master plan, and amenities. It also shows photos of recent developments in the project.
The brochure marvelously explains that The Prestige City Hyderabad is the biggest township project in Hyderabad, which spreads its master plan over 64 Acres at Rajendra Nagar, one of the porch areas in the city. It also explains the property's floor plan, which includes 1, 2, 3, and 4 BHK apartments with exact sizes, measurements, and images.
The area is best with educational centers and shopping malls, which are comfortable. In addition, the area is a job hub with key IT hubs, making it a perfect housing area for people. Also, the project has a good transport network to other parts of the city, which makes the area the best.
Umda Nagar is also a big housing area, and it is home to big properties with the best features, which makes it a good choice for buyers. The Prestige City Hyderabad, the spectacular project by Prestige Group, is on Umda Nagar. This city's prime real estate zone is a good choice for buyers and investors today. It is connected to the best road network near the airport, and a lot of new developments are close to the project.
For complete information about The Prestige City Hyderabad, one can check the PDF brochure for a better understanding of the lovely property. The project area is ideal for shifting due to its transport network. The clubhouse has the latest luxury features and is the best. It is over a big area and has many fitness and sports features. The outdoor play area has sports courts, a kid’s play area, and parks.
The following details are in the brochure of The Prestige City Hyderabad:
- Type: Integrated Residential Project
- Net Area: 64 acres
- Apartment Cluster Size: 31 acres
- Villa Cluster Size: 24 acres
- Flat Type: Luxury flats and Villas
- Type: 1, 2, 3 and 4 BHKs
- Units: 4,647 flats and 119 Villas
- Price for Flats: starts at Rs 60 L
- Price for Villas: starts at Rs 11 Cr*
- Towers: 13
- Floors: G+3B+42
- Flat Sizes: 752 - 3431sq ft
- Villa Sizes: 5308 - 18049 sq ft
- RERA: P02400007209 / P02400006711
- Launch: 2023
- Possession of Villas: Aug 2026
- Possession for Apartments: Dec 2027
The Prestige City Hyderabad has a great feature that shows the lifestyle these flats offer in Umda Nagar. The project gives a good experience with the greatest features and is in the best area.
The project has open spaces, adding a touch of style to the project. According to Vaastu, all the units have better space and ventilation. All the units in the project will have good privacy. Every unit can get a good view of the outside world.
The brochure gives a detailed property description and beautiful images. The project will be your one-stop area for a dream house with an elite lifestyle and a blissful life experience. So, check out The Prestige City Hyderabad brochure today and book your dream house here, which will be precious for life.
| Call | Enquiry |
