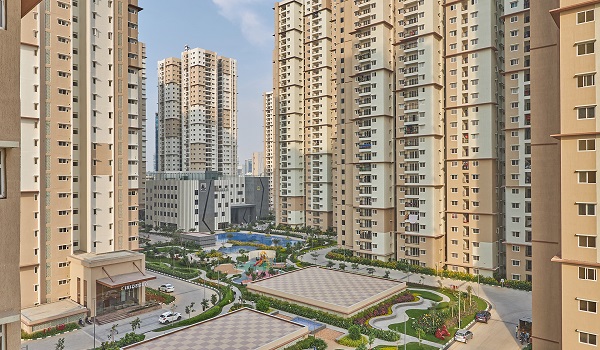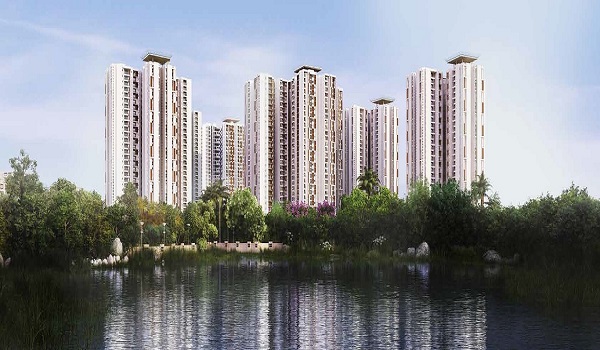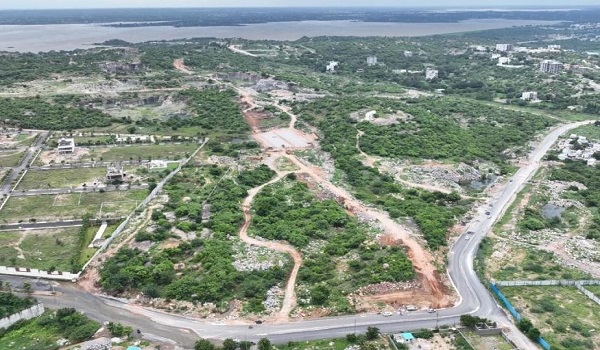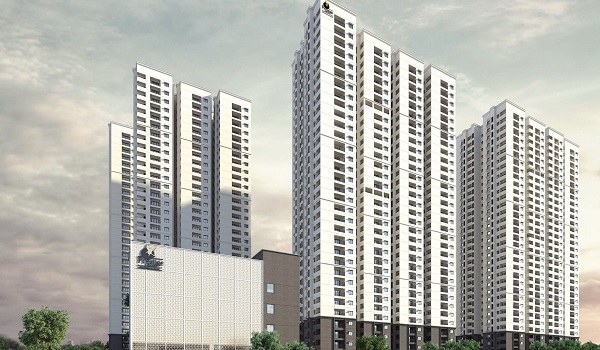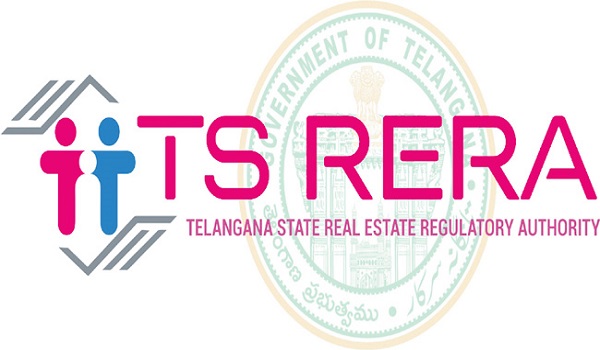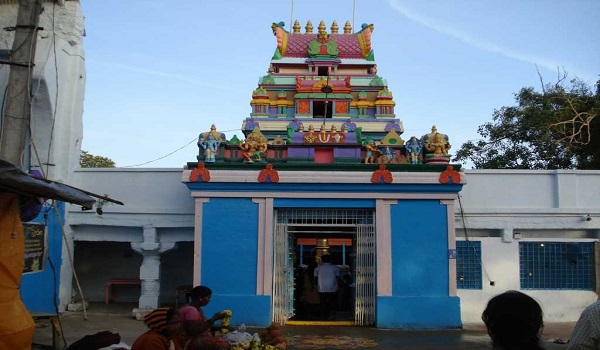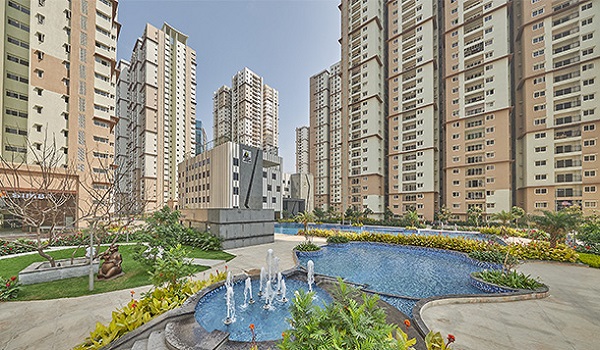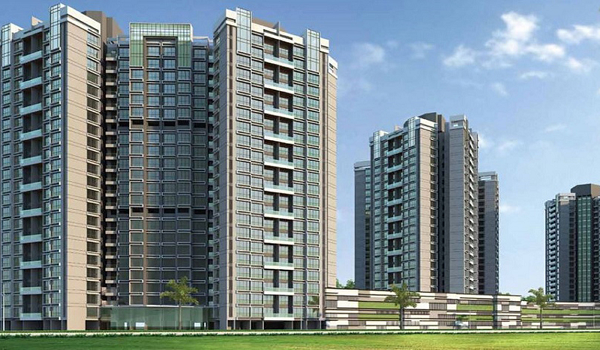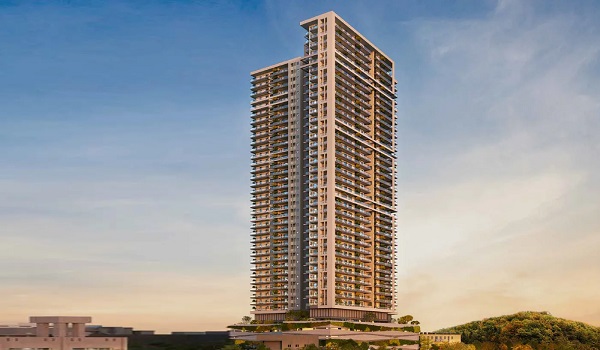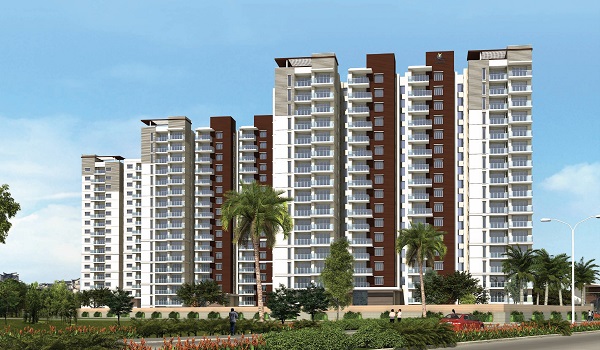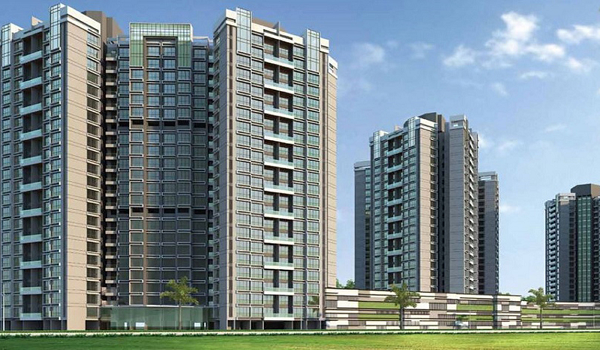Prestige City Hyderabad Completion Date
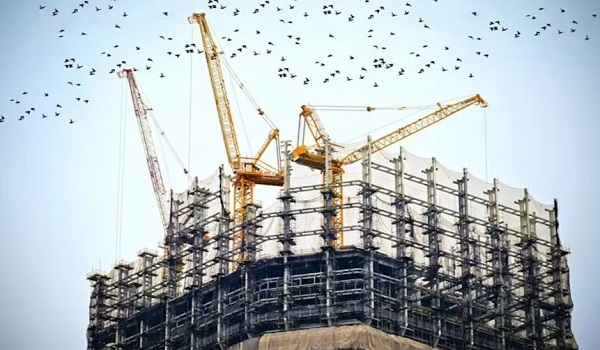
The Prestige City Hyderabad completion date is expected in mid-2027. It is the fulfillment of a promise made by the builder to the buyers. It is the end of a process beginning from the sketches by designers and ending in physical homes. These dwellings are now ready for buyers to move in.
is a meticulously planned residential project providing a comfortable and luxurious experience. The project is in Umda Nagar in Hyderabad, over 64 acres.
Prestige City Hyderabad Completion Date is the date on which a project will be finished, as promised in the formal agreement in 2027. The launch of the project is in 2023, and as the builder will complete the project on time, it will be completed by the completion date.
The project has 4,647 apartments that are across 13 towers. It covers an area of 9.5 million sq. ft. The project has a total of 119 villas over an area of 0.8 million sq. ft. The project has a retail mall within it, and it is over an area of one million sq. ft, which has a range of amenities for the people.
The project has beautifully crafted 1, 2, 3 BHK, 3.5, and 4-bedroom apartments and villas. The floor plan shows the blueprint of all the units in the project in detail. The project has flats of several sizes, and buyers can select any unit based on their size and budget. The floor plan of the apartments here ranges from 600 square feet up to 2700 square feet. A 1 BHK flat here is 600 square feet. A 2 BHK flat ranges from 950 sq ft to 1150 square feet.
A 3 BHK 2 T flat in this project is from 1300 sq ft up to 1400 sq ft. A 3 BHK 3 T flat in this project is from 1700 sq ft to 1800 sq ft. A 3.5 BHK flat in this project is from 2000 sq ft to 2100 sq ft. A 4 BHK apartment in this project is from 2500 sq ft to 2700 sq ft.
A 1 BHK apartment in this project ranges in price from Rs. 50 to 60 lakhs approximately. A 2 BHK flat here ranges from Rs. 85 lakhs approximately. A 3 BHK 2 T flat in this project is from Rs. 1.2 crores approximately.
A 3 BHK 3 T flat in this project is from Rs. 1.5 crores approximately. A 3.5 BHK flat in this project is from Rs. 1.8 crores approximately. A 4 BHK apartment in this project is from Rs. 2.2 Crores approximately.
The project has premium materials in its construction with a very good quality. All the flats in this project are over high-rise towers, and they will have a boundless view of the green area outside. All the flats and villas in the project have comfortable living spaces as the project uses space efficiently.
The flats in the project have lifts on each floor of suitable capacity to get to any floor easily. It has service lifts on all floors to carry loads to any floor. All the flats and villas have a modern design and have a good finish on both interior and exterior sides.
All the units have safety with fire safety equipment, and the wires are enclosed. All the rooms have adequate plug points and light points. All the units here are soundproofed to ensure privacy and to avoid disputes between people.
The units here are best for investment as it is in a main area. The value of this area will increase over time as it is near IT hubs, and investing will give good returns. People working in IT hubs can invest as it reduces travel time.
The project enjoys an enviable location, surrounded by IT hubs, educational institutions, shopping centers, and IT hubs. The area benefits from an excellent transport network, including bus and railway connections, making it amazingly accessible.
Investing in this project will reduce commuting times, particularly for those working in the IT sector. Also, the development is designed to cater to the social needs of its people, with future developments enhancing the quality of life in the area.
The units here give a good community feel, and people can have a great time with their family and friends. The possession of this project will soon be after the completion date. The Prestige City Hyderabad project will be completed in time, on its completion date, where every person can find their dream home.
The Prestige City Hyderabad Highlights
| Total land in Acres | 64 Acres |
|---|---|
| RERA NO | P02400007209 |
| Total No. of Apartments | 4647 Units |
| Total No. of Villas | 119 Units |
| Structure | 14 Towers - 2 Level Basement, Stilt + 41 Floors |
| Club House | 3 Premium Clubhouse Amenities with 50,000 Sqft each |
| Starting Price | 1.24 Crores Onwards |
| Completion | December - 2028 |
| Call | Enquiry |
