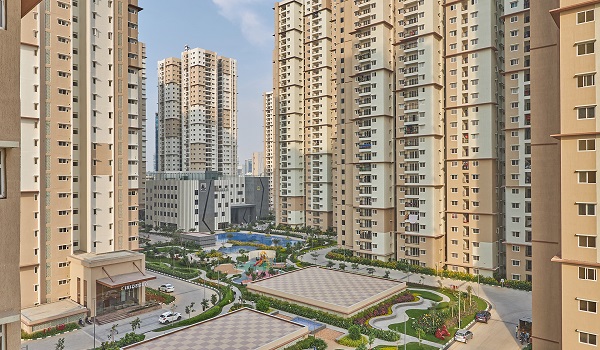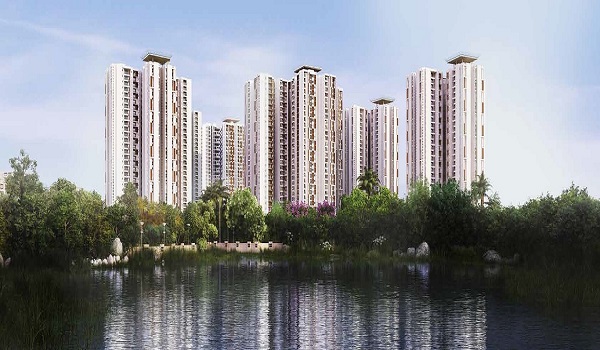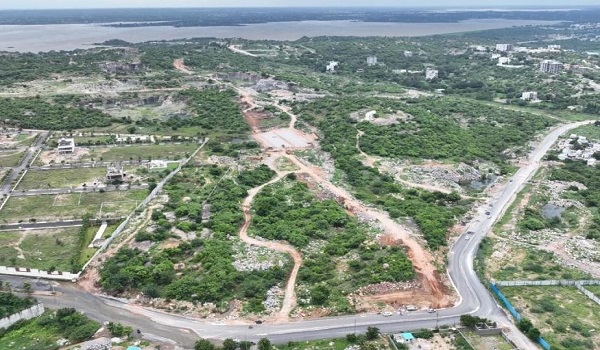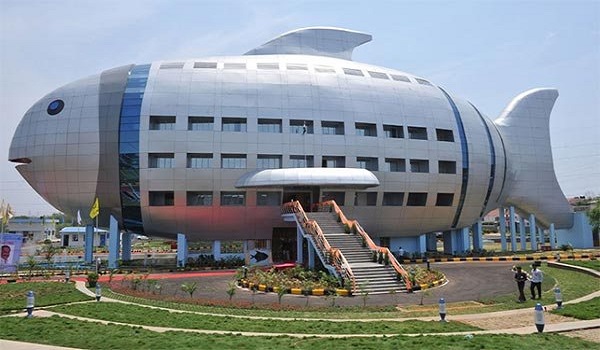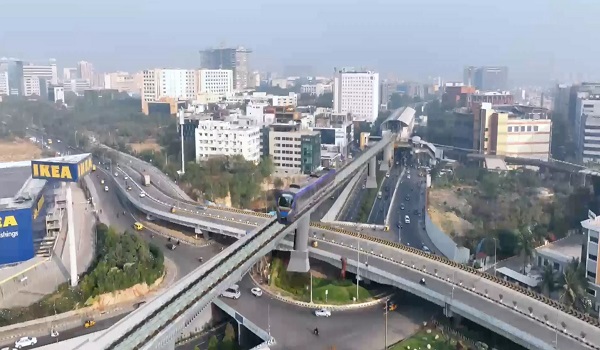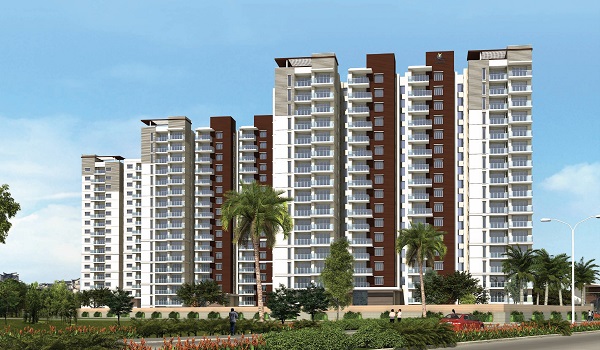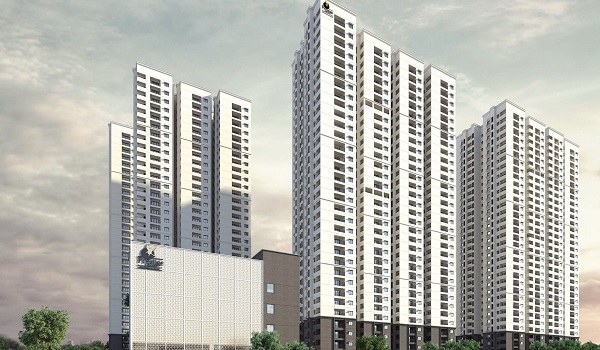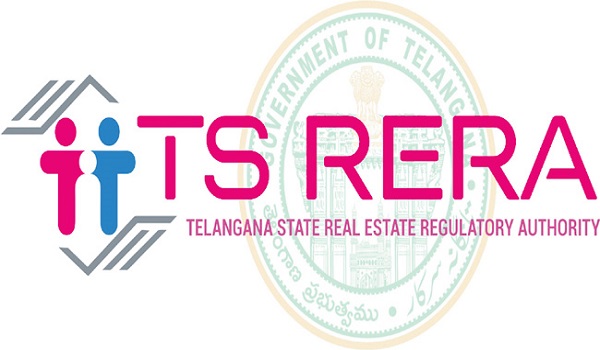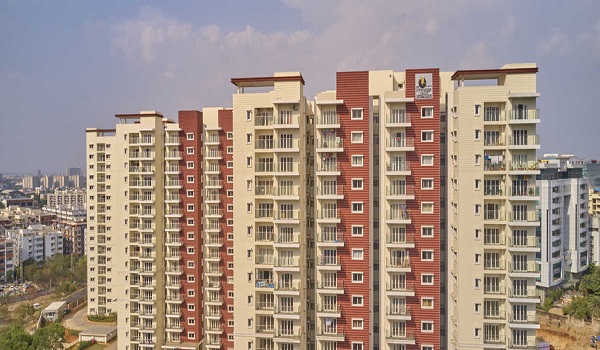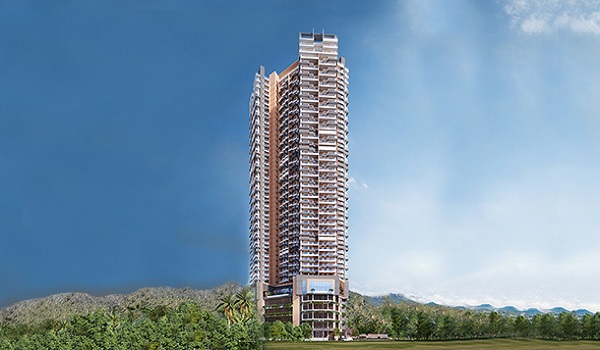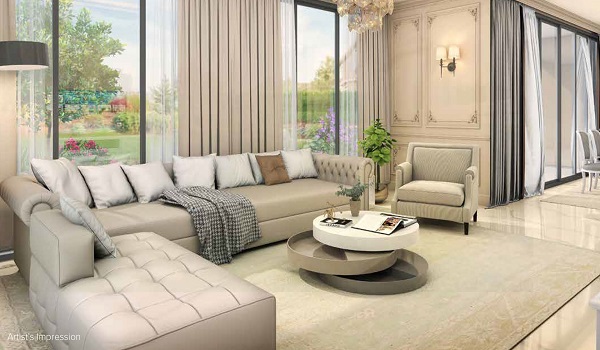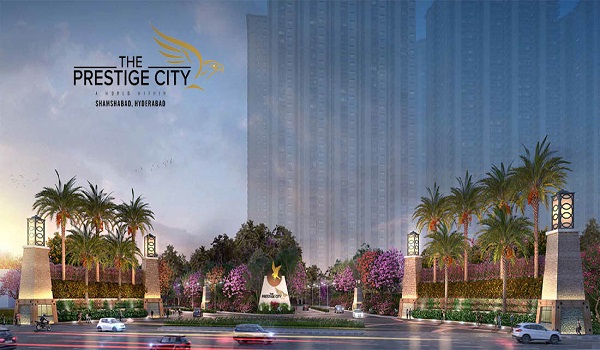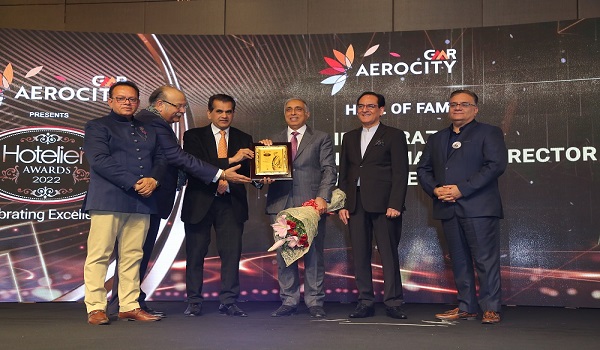The Prestige City Hyderabad Photo
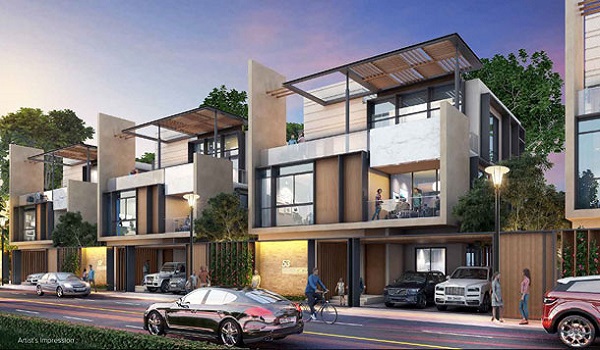
The Prestige City Hyderabad photos provide a sneak peek into the world of grandeur that awaits buyers. These show a project that has been built with care. It showcases all the skill and creativity the builder is well-known for. Each image shows the luxury of the project. They show the project's cutting-edge design with its roomy interiors and grand exteriors.
The Prestige City Hyderabad enclave by the Prestige Group is an elite living space in the upcoming Budvel neighborhood. It has apartments and villas that are laid out in the vast 65-acre area. The lush grounds of the project help it blend in perfectly with the green area.
There is now a new address for luxury living in the southern part of Hyderabad. Here are a few splendid photos of The Prestige City Hyderabad to give you an idea of the project, its layout, and design. Please join us on this visual journey through the enclave.
The Prestige City Hyderabad Unit | Size and Price
| Configurations | Super Built-Up Area | Price Range |
|---|---|---|
| 2.5 BHK | 1534 sft - 1548 sqft | INR 1.24 Crores Onwards |
| 3 BHK | 1631 sft - 2238 sqft | INR 1.29 Crores Onwards |
| 3.5 BHK | 2238 sft - 2433 sqft | INR 1.99 Crores Onwards |
| 4 BHK | 3355 sft - 3431 sqft | INR 2.27 Crores Onwards |
- Grand Exteriors – The buildings at the project make a great first impression. They are a blend of modern and classical styles. The grand buildings are designed to fit into the natural areas of the project. The Prestige City Hyderabad photos show that the buildings are surrounded by open areas, gardens, and parks.
- Roomy Interiors – The homes here have been lovingly designed. These spaces are comfortable and luxurious. Everybody who lives in these will have lots of space and privacy. There are a lot of windows and balconies here. The homes are flooded with light and fresh air. The Prestige City Hyderabad photos show the model homes. There are photos of the warm living-dining areas, modular kitchens, cozy bedrooms, and bathrooms. You can take a look at these to get an idea of what your dream home will be like.
- Scenic Settings – There are also photos of the grounds of the project. The builder knows that the look of a project has an effect on the quality of life. It has built a lovely area that has plenty of design elements. The project has over 80% green areas in it. There are well-kept gardens and lawns scattered throughout. The images show the green areas and tree-lined walkways in the project. These provide the people living in the project with a slice of paradise just outside their front doors.
- High-end Amenities – The enclave has a lot of top-end amenities. The photos of The Prestige City Hyderabad show the swimming pool, elegant clubhouse, and gymnasium. There are also photos of the play area for children and other amenities. These give people many options to socialize, relax, and exercise. All the needs of the homeowners are fully met.
- Secure Living Area – The safety of the residents comes first in the project. There are the most modern security measures here. These include secure entry control, round-the-clock CCTV monitoring, and a well-trained security team. The Prestige City Hyderabad photos show the parking places, access points, and well-lit common areas. These give residents a sense of security and peace of mind.
- Careful Design – The project has been designed and laid out lovingly. It has the ideal living conditions for modern homebuyers. It has been well planned with a lot of attention to detail. The enclave makes maximum use of the available space. The photos show all the aspects of the project. You can even see the high-quality materials that have been used in the build.
The project, with its elite homes set in lush gardens and high-end amenities, is the ultimate modern urban living area. The photos here are to show you the opulence that awaits you here. Please get in touch with us to learn more about the enclave.
| Call | Enquiry |
