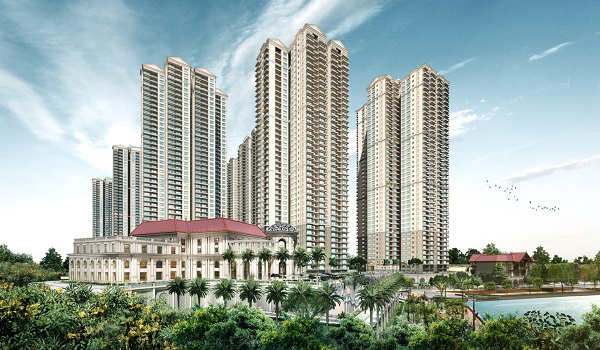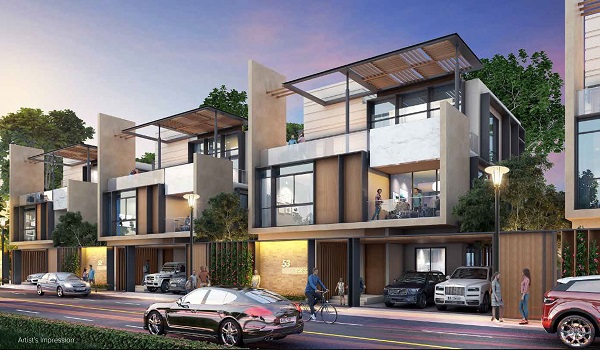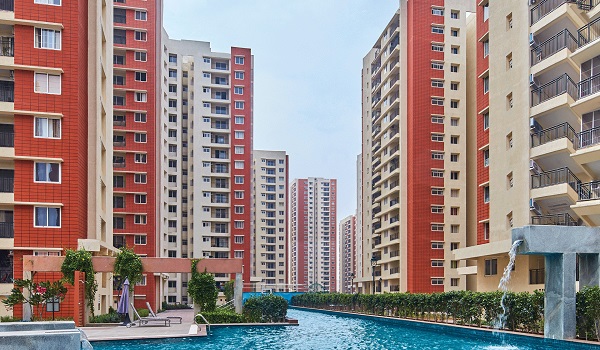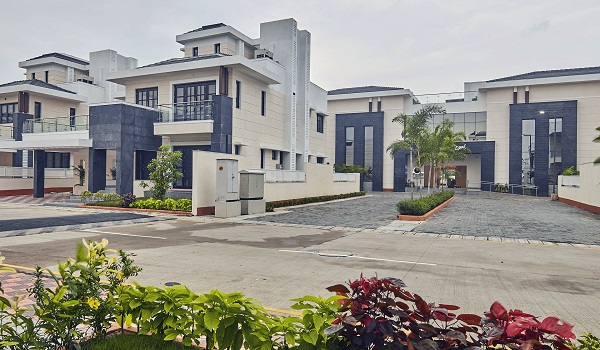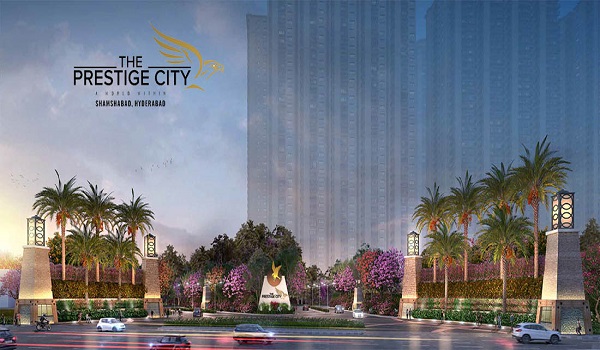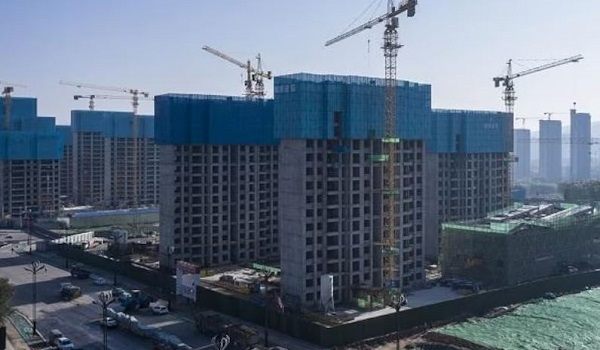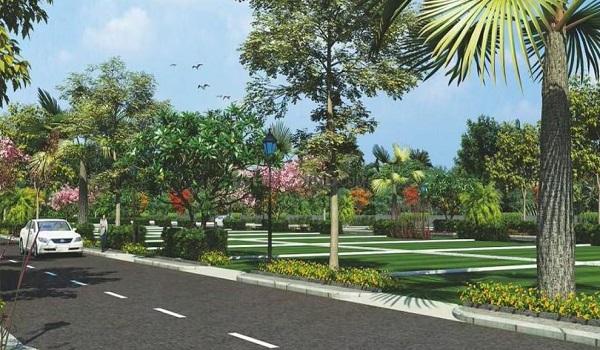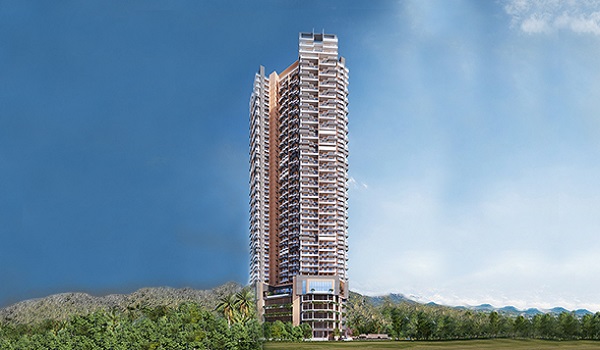Bellanza @ The Prestige City
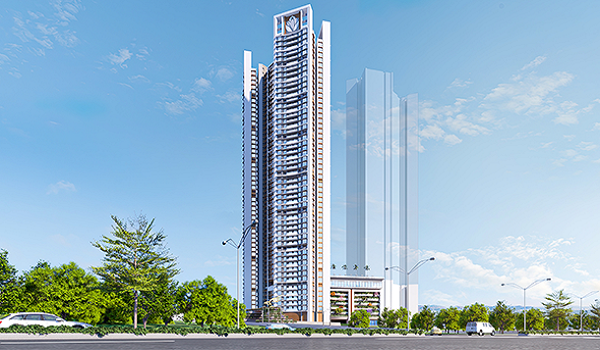
Bellanza @ the Prestige City is a luxurious, spacious apartment in Mulund, Mumbai. The premise is over 32.71 acres with a 54-story building. The apartments are large, with sizes ranging from a 2 BHK Flat (758.0 Sq. Ft. to 842.0 Sq. Ft.) to a 3 BHK Flat (898.0 Sq. Ft. to 1053.0 Sq. Ft.). There are 6 towers and 836 units for a wide range of budgets in this well-planned area, and each one has its benefit.
Highlights of Bellanza @ The Prestige City:
| Type | Apartment |
|---|---|
| Project Stage | Under Construction |
| Location | Mulund, Mumbai |
| Builder | Prestige Group |
| Floor Plans | 2,3 BHK |
| Price | Rs. 2.19 Crore onwards |
| Total Land Area | 32.71 Acres |
| Total Units | 836 Units |
| Size Range | 898.0 Sq. Ft. to 1053.0 Sq. Ft. |
| Total No. of Towers | 6 Towers |
| Total No. of Floors | 54 Floors |
| Approvals | RERA |
| RERA No. | P51800045339 |
| Launch Date | 1st May, 2022 |
| Possession Date | 1st May, 2022 |
The Master Plan of Bellanza @ the Prestige City sprawls over 32.71 acres of land with 6 towers and 54 floors. Thoughtful planning went into the project, and all of the units are currently being built. The project's launch date is 1st May 2022, and the possession date of this project is 1st December 2026. It is a RERA-approved project, and the RERA number of the project is P51800045339.
The Bellanza @ the Prestige City has outstanding amenities and services, such as an infinity pool, high ceilings, being in the middle of the city, being earthquake-proof, having a 3rd level of security, lots of open space, fingerprint access, a grand entrance, central air conditioning, and solar panels. The prices of this project start from Rs. 2.19 Crore.
Bellanza @ the Prestige City floor plans make it easy for everyone to see what the house looks like by showing the sizes of the rooms and how they are laid out. The super area of the 2 BHK flats ranges from 758 to 842 square feet. If you choose a 3 BHK Flat, the floor plans come in different sizes, such as 898, 914, 924, 1041, 1049, and 1053 sq. ft.
Specifications of Bellanza @ the Prestige City:
- DOOR: Designer doors on both sides that are reinforced and have mortise locks
- KITCHEN: Vitrified tiles for the floor. A parallel granite kitchen bench with designer tiled walls and a stainless steel washbasin
- BATHROOMS: Designer bathroom with toilets and faucets from well-known brands from around the world
- SUN DECK: Anti-slip wooden floor tiles and a wooden roof
- WINDOW: Heavy section window with coloured glass and powder coating
- ELECTRICAL POINTS: There are many points with modular switches and circuit breakers.
- PAINT: Lustre or velvet paint on the walls
Location
Mulund is an area located northeast of Mumbai, Maharashtra, India. It comes under the zone railway station on the Mumbai Suburban Railway's Central Railway line. The central railway line had its first stop in the Mumbai Suburban area. The next stop is located in the Thane area.
The history of Mulund, which is northeast of Mumbai, goes back to the time of the Mauryan Empire and is thought to be the first planned neighborhood of the city. It has become a famous place to live. Many schools, universities, shopping stores, and healthcare facilities are nearby, making it a great place to live.
Prestige Group prelaunch Township is The Prestige City Hyderabad.
| Enquiry |
